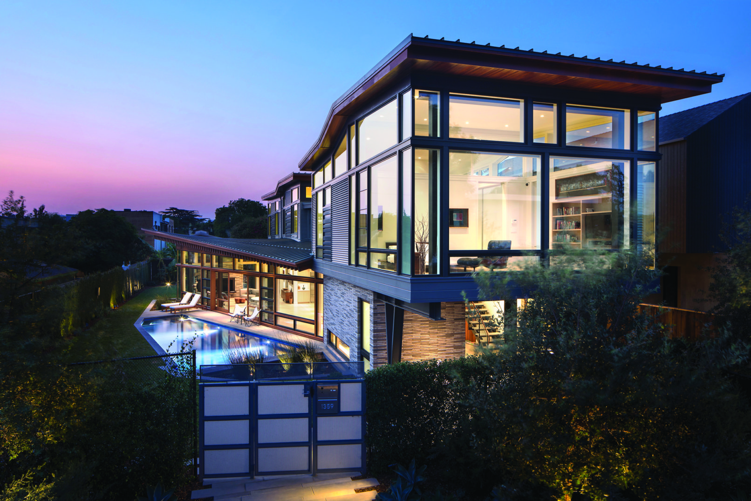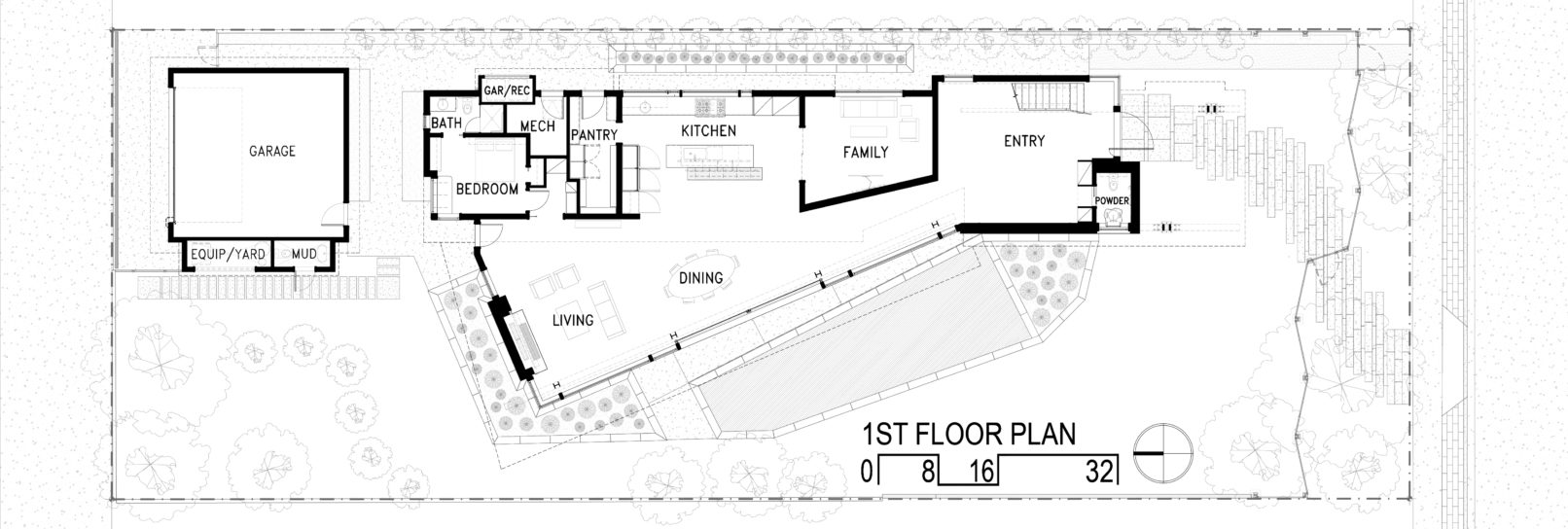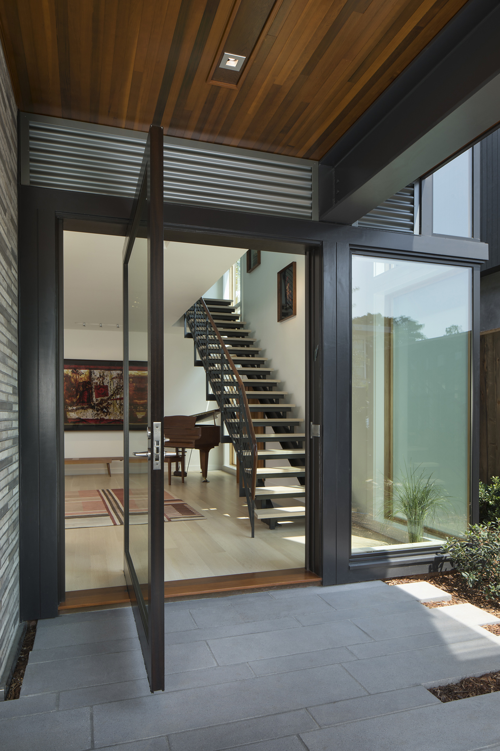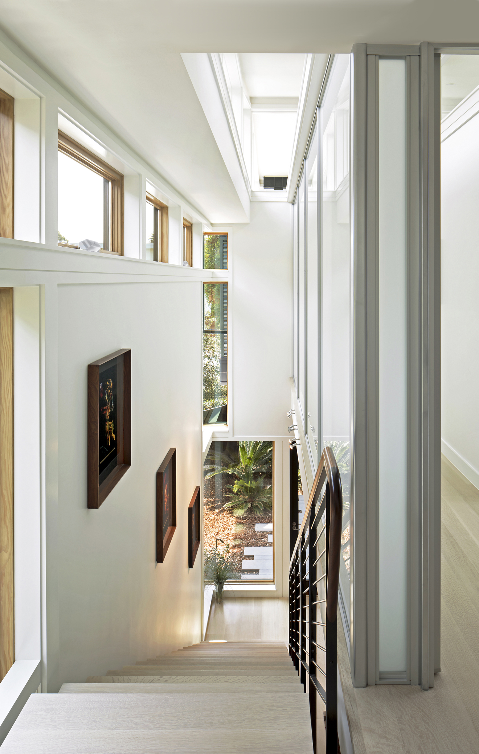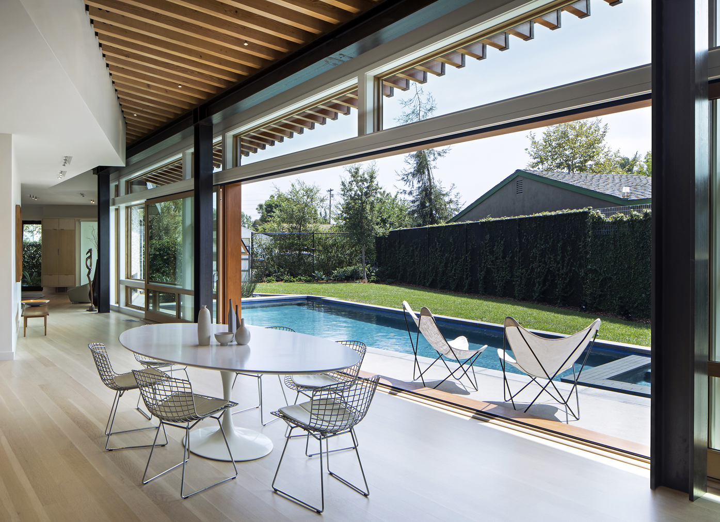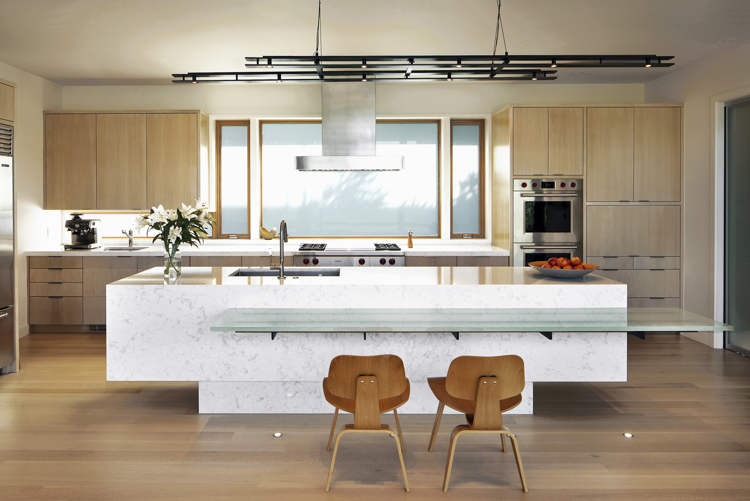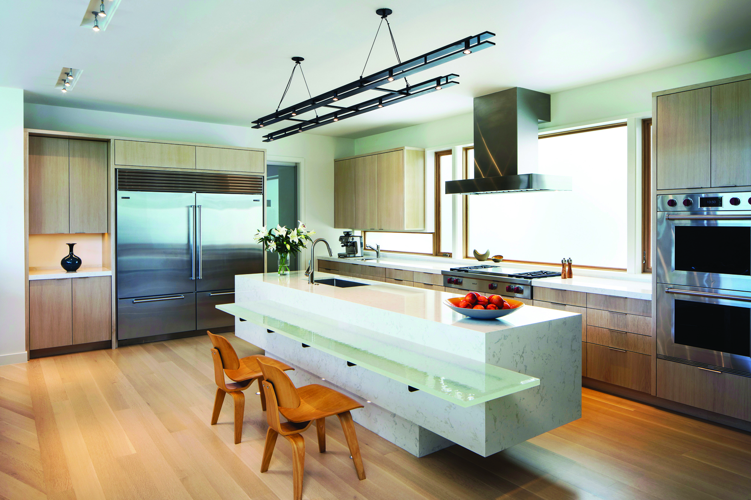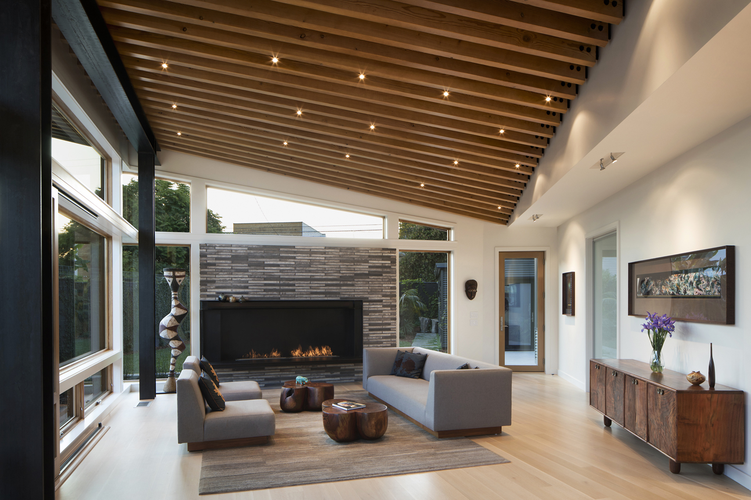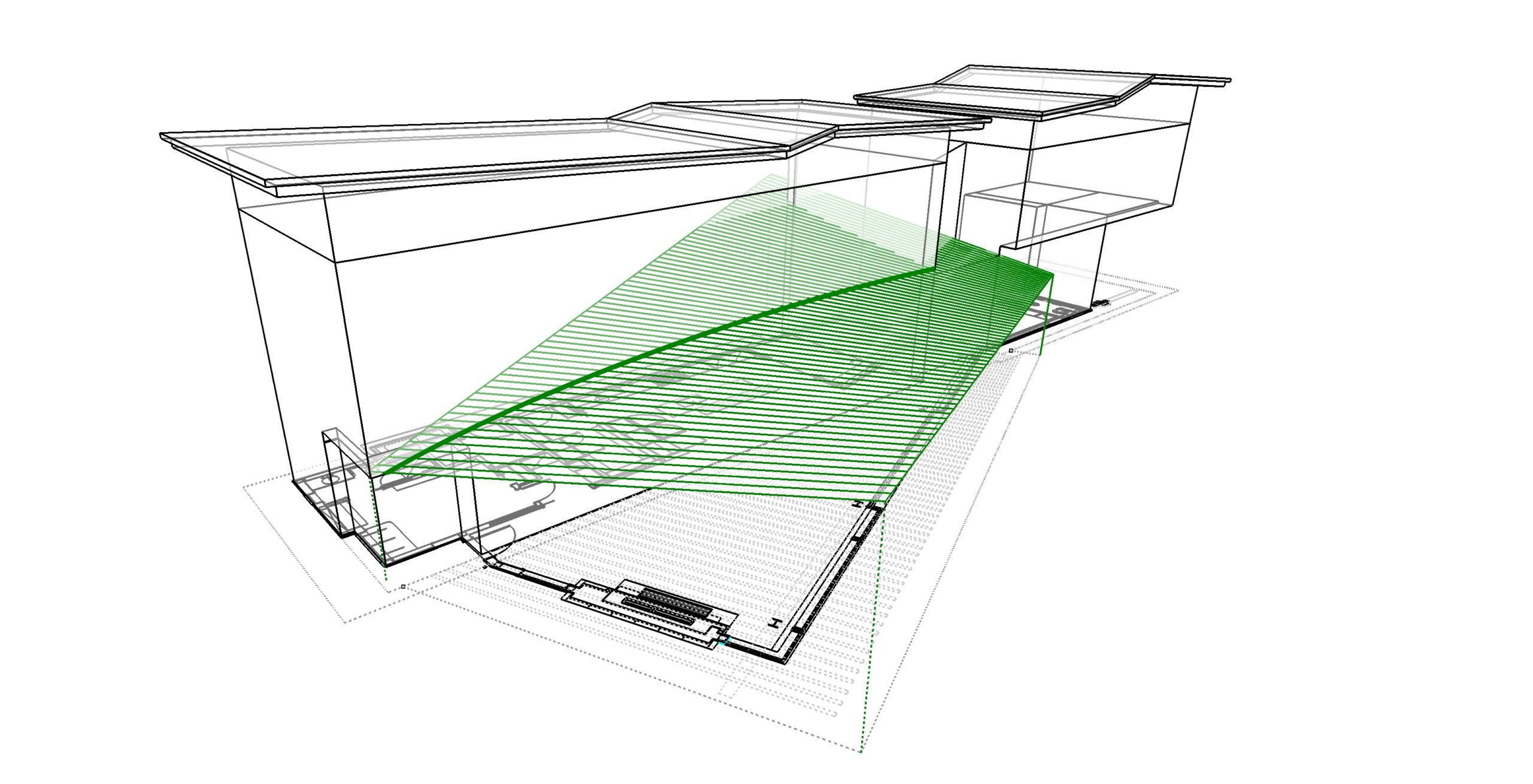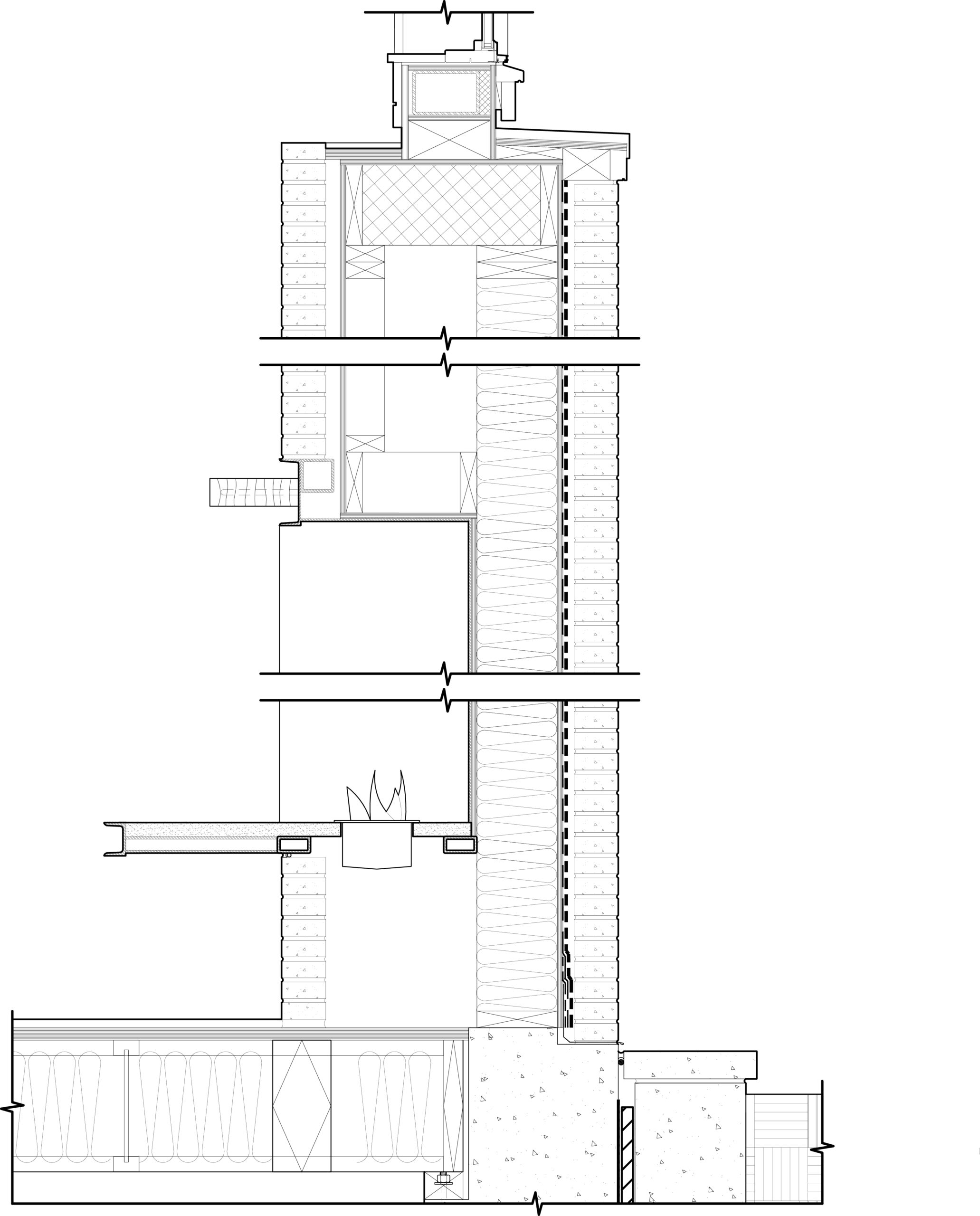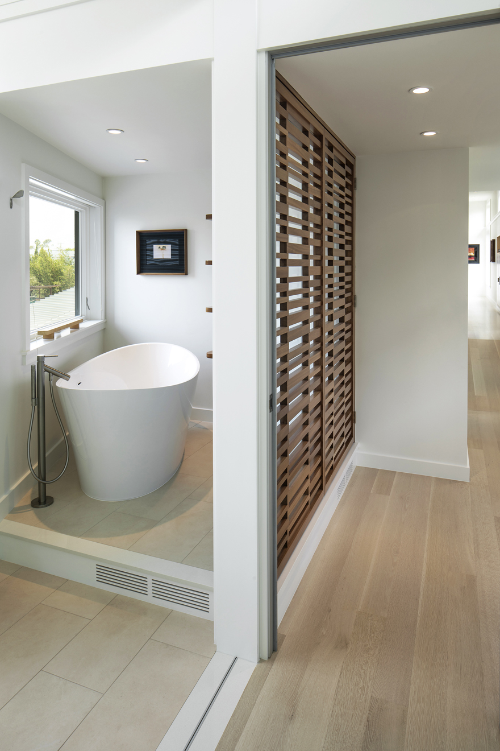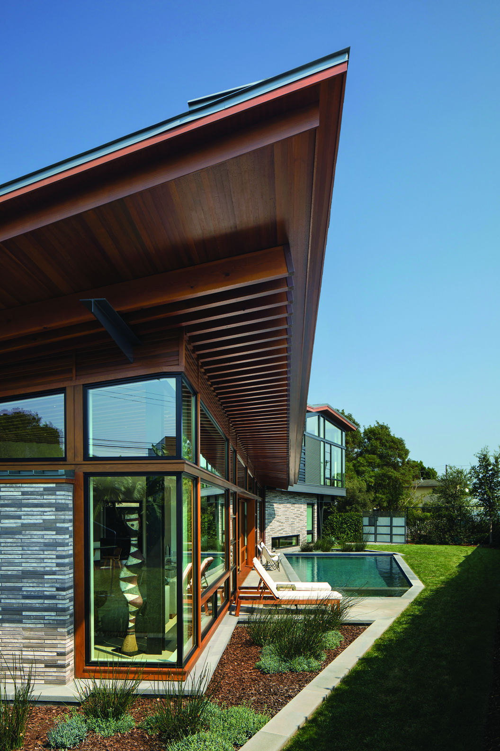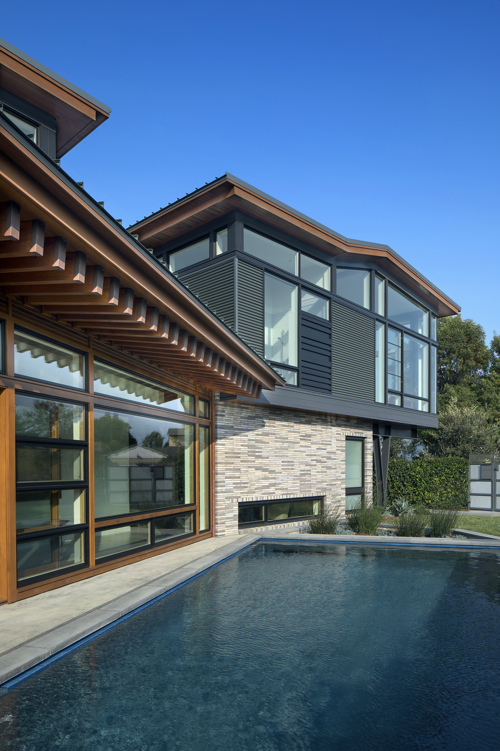Venice House – Finne Architects
I was an architect in training on the project team at Finne Architects for this house for a young family in the evolving neighborhood of Venice in Los Angeles. Primary design of the house was by Nils Finne, the principal.
I was engaged on this project during all stages of architectural services, from schematic design through construction administration.
Shifting the house over to the eastern edge of the lot allows for a quiet garden space along the western side of the house. The living pavilion reaches out into the garden, and the design and detailing of the roof of this arm of the house was a key feature of the project. The warping sweep of the pavilion roof is formed from a series of angled fir beams, following the shape of a hyperbolic paraboloid. I created a Grasshopper script in Rhino which allowed us to vary on the fly the geometry of the roof in the digital model of the house. The script also allowed us to generate the geometry for the curving mounting plate for the fir beams which directly formed the shape of the roof.
